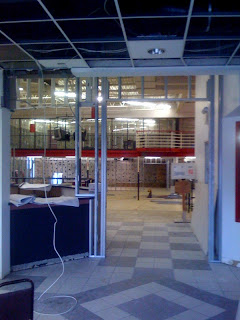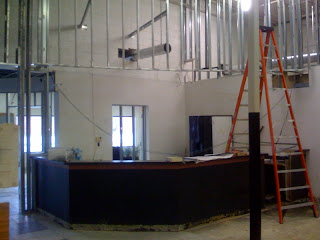While I admit that doesn't sound too exciting- and that we have no plans on ever using them- this does represent a crucial phase of our renovation process. Especially since we won't get our Occupancy Permit without them.
This week also saw the drywall work continue as the crews came back to tape and mud. Needless to say the space is looking MUCH different. As our designer said, "It actually is starting to look like a building again- instead of a skeleton." I agree.
Here are a couple of shots of our main adult gathering space. This is where our adults will come together on Sundays to connect with God and each other. The space should hold about 250 chairs- which gives us room to grow, but should also help us maintain a personal, intimate feel.
Here's a view looking down from the 2nd story loft.
.jpg)
A floor view from the back of the space.
.jpg)
Of course, this area will get plenty of use beyond Sunday mornings. Our teens will use it on Fridays for the Night Life Cafe. Different groups in CNX will have access when they need it. And since we're planning on sharing this facility with our neighbors, we envision groups outside of CNX making use of it too. After all, God didn't bless us with this building just to keep it to ourselves!
Check back next week for a peek inside our kid's areas.
.jpg)
.jpg)

.jpg)
.jpg)

.jpg)

.jpg)




.jpg)
.jpg)
.jpg)
.jpg)


.jpg)

.jpg)
.jpg)
.jpg)
.jpg)
.jpg)
.jpg)




