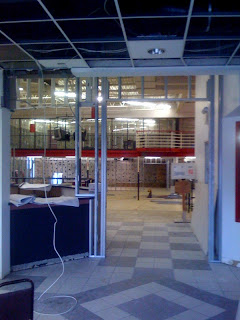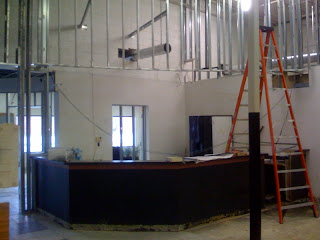Our new building was a health club in a previous life. At some point the owners added a 2nd story to accommodate an aerobics room. While our new facility will be multi-purpose and multi-functional, this is the area we're designating as student space. Here are a couple of panoramic looks at the nearly 1800 square foot room:


This is the spot where our middle and high students will gather on Sunday mornings, play video games on Friday nights at the Nite Life Cafe and hang out at other times. With the recent addition of a couple of great student ministry interns (hey John & Lindsay!) we're now offering unique groups for middle and high school students. This room is being divided to create spaces for each group. Here are a few shots of the framing:
A full view of the room:
.jpg)
The middle school area:

The high school area:
.jpg)
The 2nd story also has a great open loft area:
.jpg)
This is where all the cardio machines used to sit. While most of us could use a good treadmill session, we're thinking this area will be better used as a space for people (teens and adults) to connect with each other. (Think comfy seats, a pool table, etc.)
When we moved our Sunday morning gatherings over to Delightful Inspirations early in the fall it gave our church room to grow as a whole. However, it also meant that our teens had to temporarily give up their weekly Friday night hang out (Nite Life Cafe). While we appreciate their ability to be flexible and to think of the whole church, we're excited to give our students tons more space to get back to this vibrant ministry and to dream about other ways to help other teens connect with God.
Want to know more about our ministry to middle & high school students? Start HERE.
.jpg)
.jpg)
.jpg)
.jpg)
















